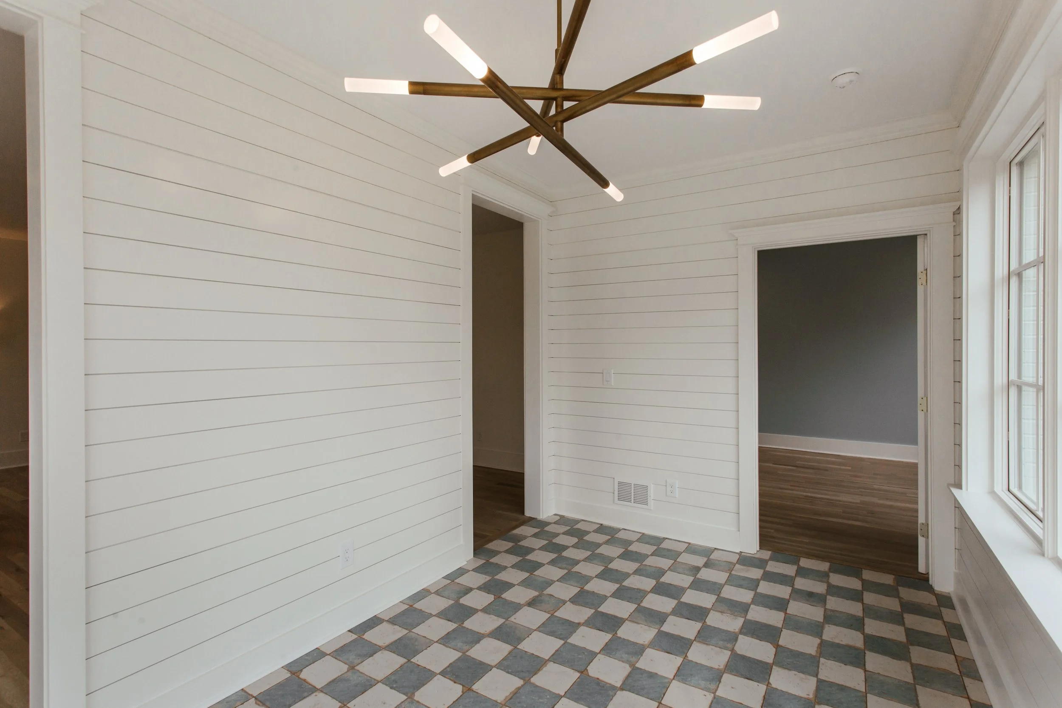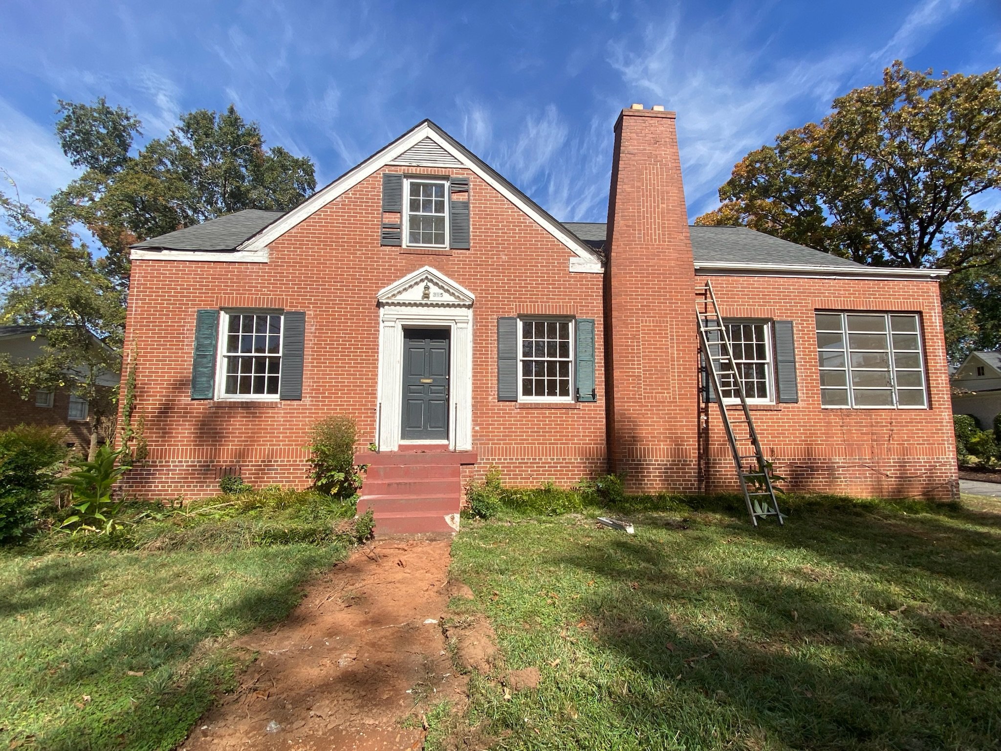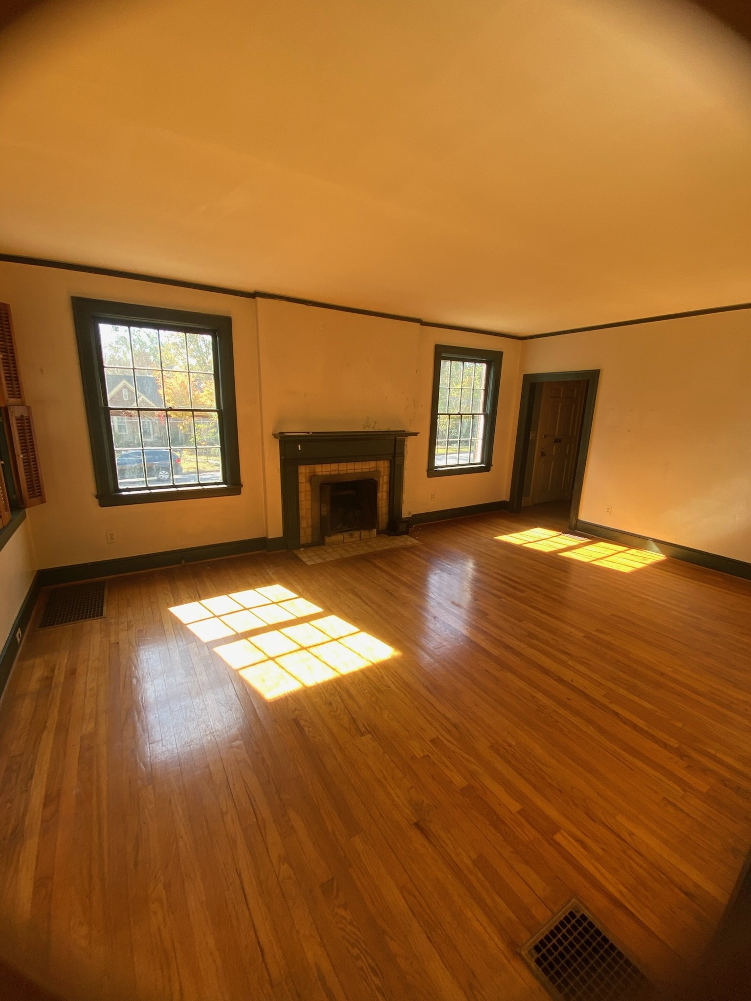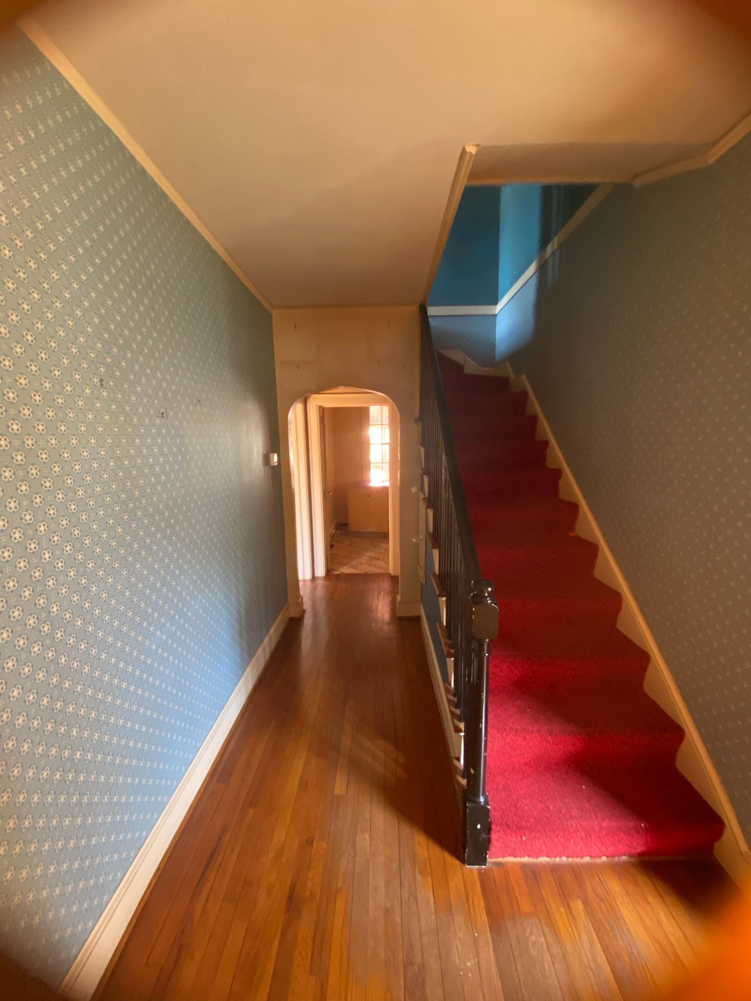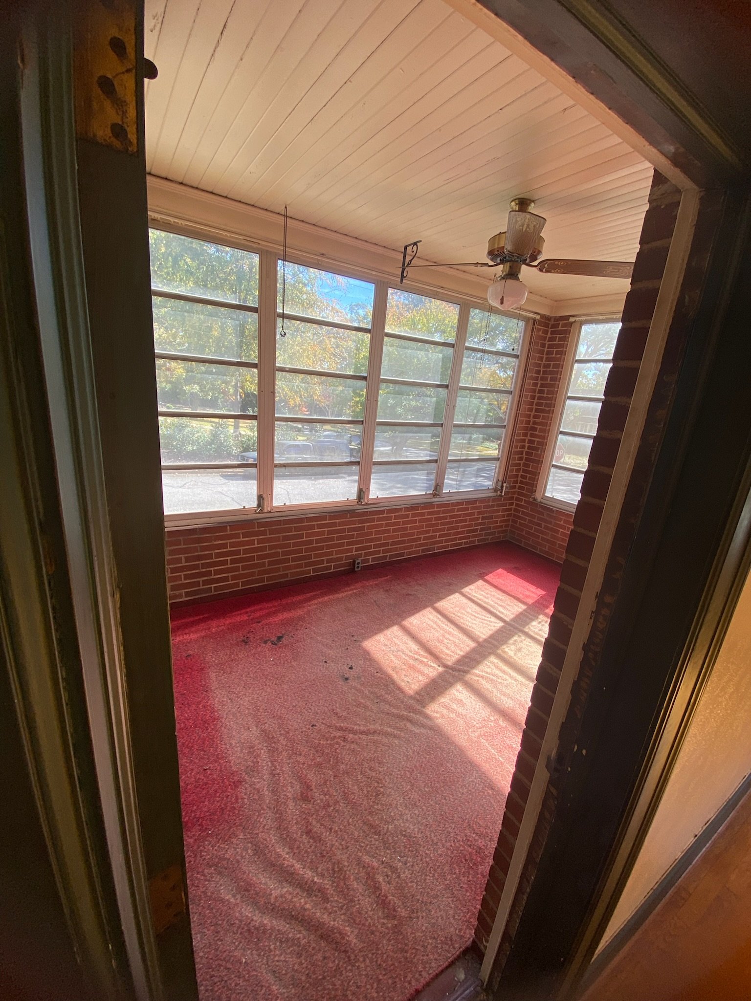
Hampton COURT
The project INCLUDED a complete gut remodel and an addition of 2,000 square feet to the original structure. It involved A floor plan consultation and space planning. The interior work included trim work, painting, wood staining, and the installation of flooring and tile throughout. Custom Cabinet DESIGN, custom tile work, and countertops were installed. Both interior and exterior lighting fixtures were selected and installed. The exterior finishes included the selection and installation of siding materials.
LOCATION
ATHENS, GA
PROJECT TYPE
Residential
SIZE
4,895 SQFT
SCOPE
GUT, Remodel, INTERIOR AND EXTERIOR Finishes, Fixtures






















